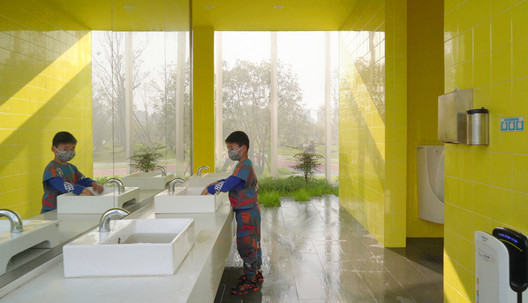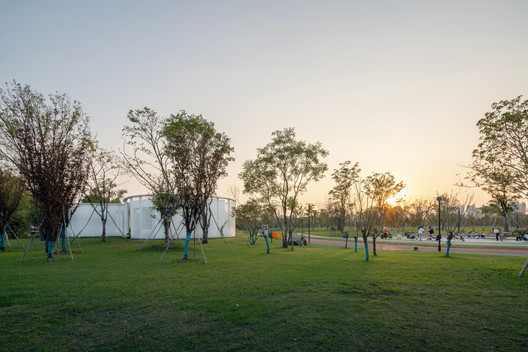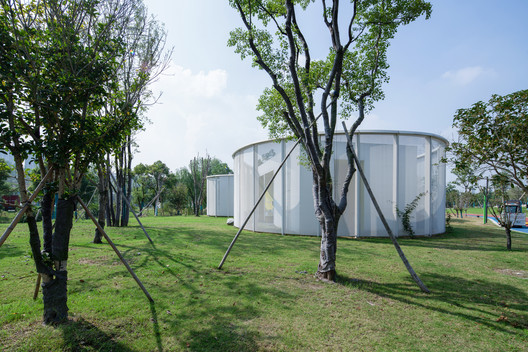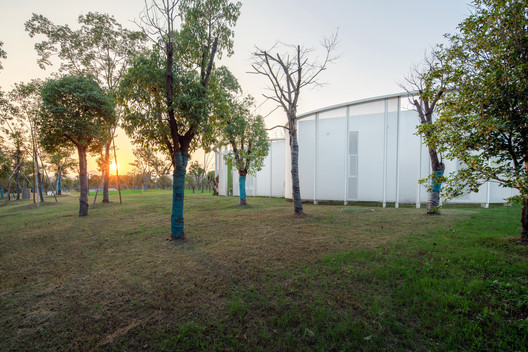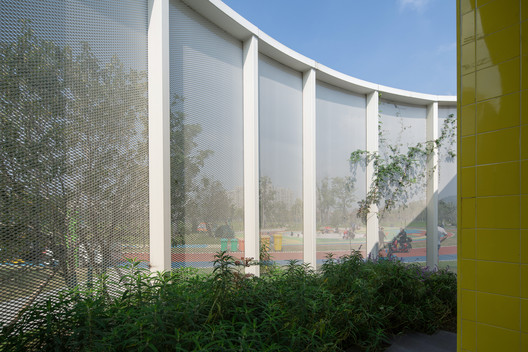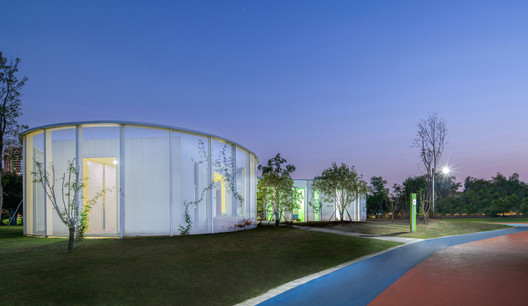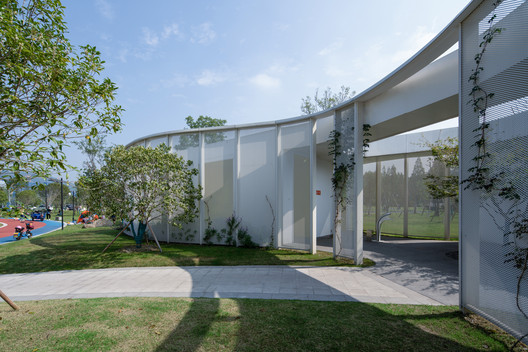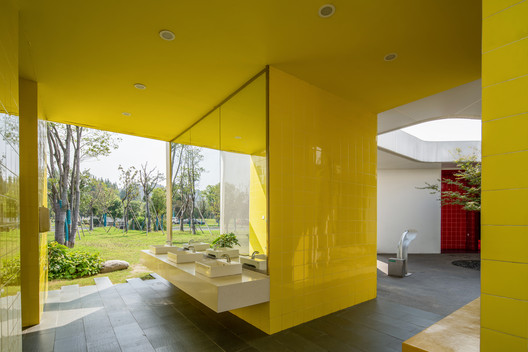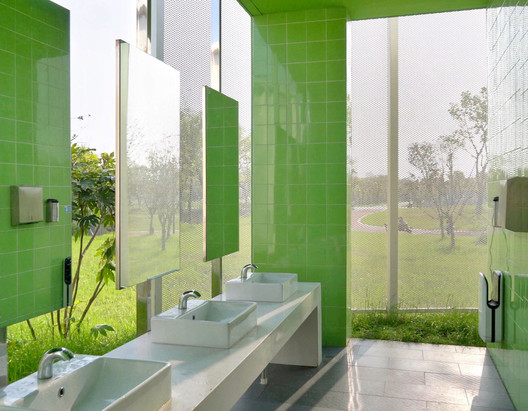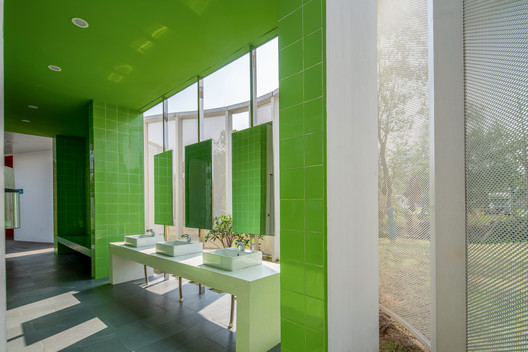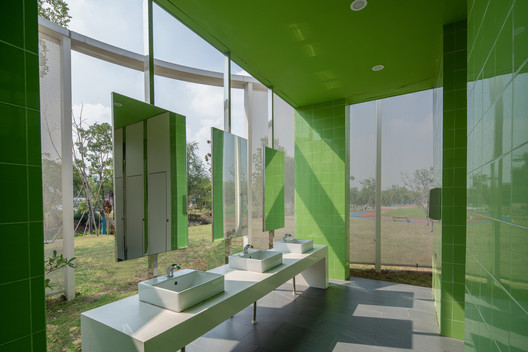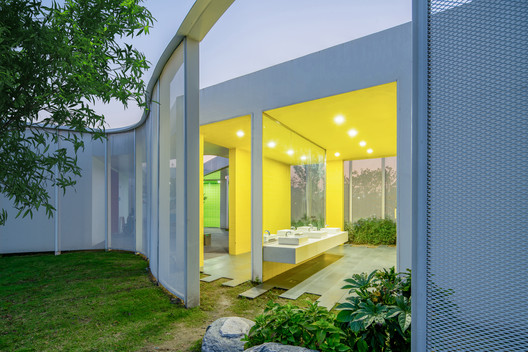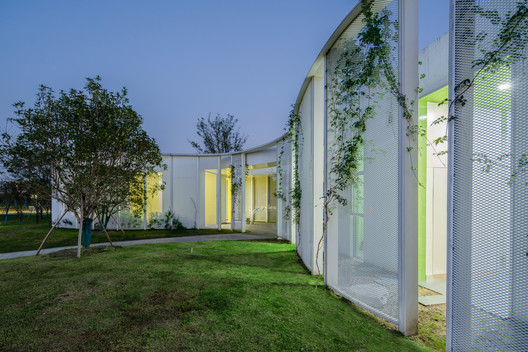
-
Architects: CCTN Design
- Area: 145 m²
- Year: 2020
-
Lead Architects: Jiandong Yin, Zhenyi Zhu
-
Architectural Design: Yonglei Peng, Fangwen Ni
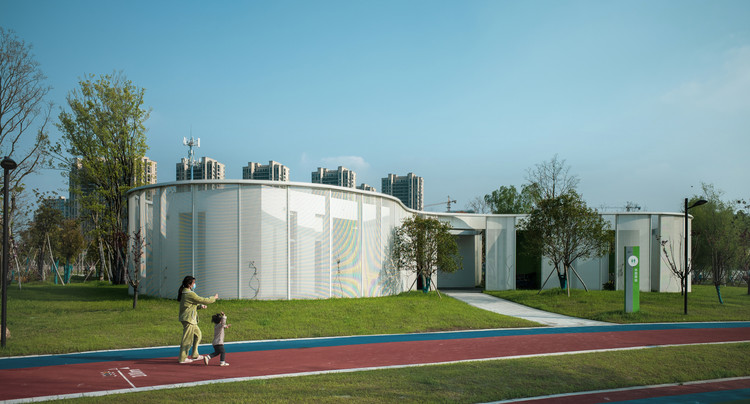
Text description provided by the architects. This project is located in Hangzhou Linping Sports Park, aiming to provide public service facilities and leisure zone for citizens. The Sports Park is a rare large-scale open park themed by ecological running in high-density cities. On this spot, it incorporates the colorful flowing track and lawn which formed the park simple atmosphere landscape characteristics


This station is located in the green space of park, surrounded by a landscape of lawns and scattered trees. Without the restriction of insolation scope in regular projects, how can we implant a rest station with an area of only 145 square meters in this open nature? This is the desired site for architects, but also a place that was a little too distracted to start.



After ruminating over, we find that there is a huge gap of scale between the 145-square relaxing station and the huge green space of the sports park. People enters the enclosed relaxing station from the open space of park, which is stiff and tedious experience. We hope that the rest station can interact with nature and establish a flexible connection no matter in form or space experience.


In the project, we used translucent white metal mesh to enclose an area on the site, forming a shelter space that is visible but unreachable to nature and suitable in scale. Then we separated the function of the relaxing station into three main parts—male toilet, female toilet and the disabled toilet, and put them into space. In the space restricted by the fence, we arranged the three parts to form an open courtyard and defined this courtyard as the "haven" in the park, which is not only a place for athletes to stay and relax, also functionally, a scale-changing space before entering the station.


The free form of the fence is consistent with the landscape character of the park, and the rectangular shape adapted to the function of the buildings. Between the rectangular buildings and curvilinear fence there is a series of edge and corner space. We combined these corners courtyards and different functional parts as whole, creating an architectural experience, which the building is immersed in nature.


The landscape plants around the relaxing station grow well. We opened the fence in the places where people can easily stay, such as the hand washing area and the relaxing area, and introduced the scene of the park into the building, which "recombines" the park landscape and courtyards in the site to form a wonderful phenomenon — can see superimposed landscape from different dimensions".











